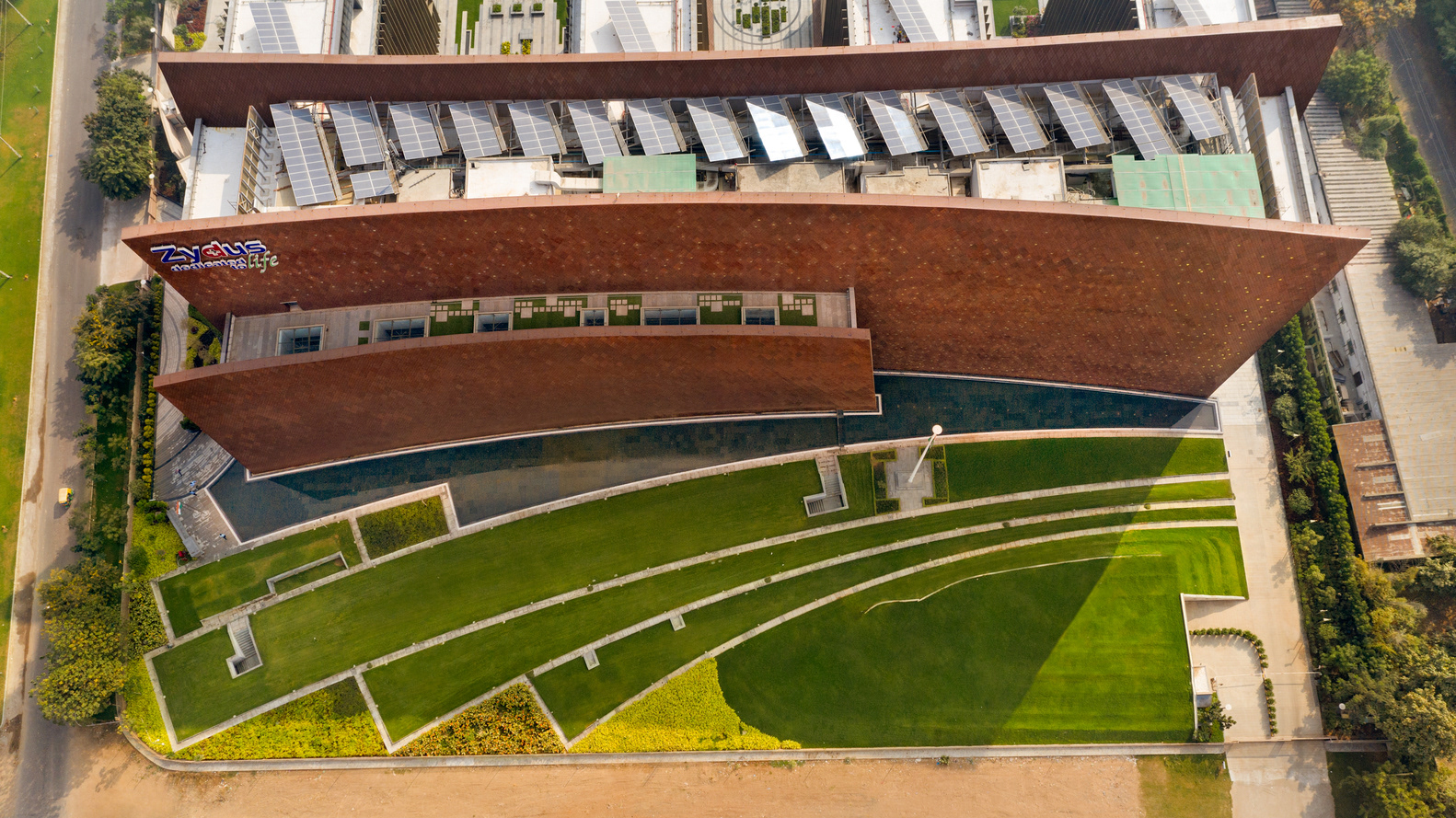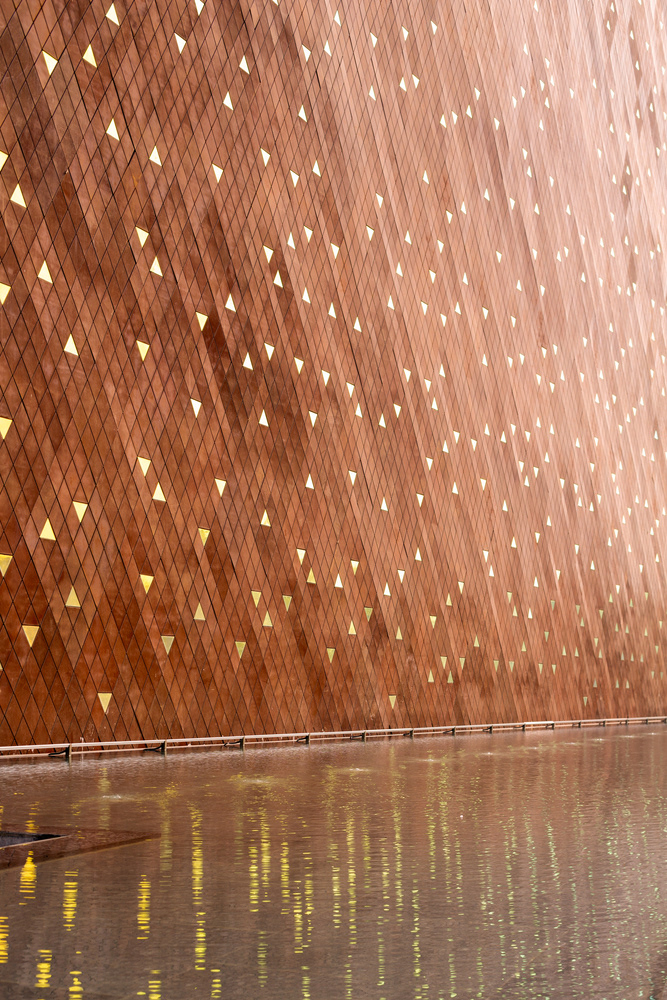Location: Ahmadabad, India
Design Team : Sahej Bhatia, Sonali Rastogi, Alok D'cruz.
Area : 4,40,000 sq.ft
Project Year : 2015
Located on the Sarkhej-Gandhinagar highway in Gujrat, India. This project boasts of its unique identity owing to its form. The brief evolved from the client’s wish for the building to have an iconic identity and emphasizing its visibility from the main highway road. A robust monolith with a peaked profile, the building’s fortress-like form references medieval-era monuments from the walled city of Ahmedabad. The western façade effectively screens the interiors from the harsh summer sun and provides a thermal buffer against extreme temperatures. and longitudinal 15m 100% Daylit building blocks oriented in the North-South Direction.
These doubly-curved Corten steel bulwarks (14,200 data points) are articulated in the intricate geometries of Ahmedabad's traditional metal craft of the ‘Kansaras’, translated parametrically through computational design. The triangular glass tubes embedded within the walls are inspired by mirror work on ‘Bhungas’, vernacular Kutch dwellings venerated for their architectural resilience and ornamentation. The tubes are finished in dichroic film, catching the sun’s movement through the day and rendering the façade with a perpetually kaleidoscopic dynamism.
Work produced as L1 architect at morphogeneis, (2014-2015) Involved in Project conceptualization till Pre-construction stage. Work included morphology study and explorations / client brief analysis and sculpting / programmatic analysis / plans / elevations / sections / 3D and material explorations / vendor / consultant coordination's / working drawings / interior layouts. (Morphogenesis owns sole copyright to the below images)
Conceptual sketches
Conceptual diagrams
"Spanning east to west, the walls shield and create an oasis for the north-south oriented office towers that are about their edge. The towers are spaced apart to shade the stepped courtyards between them, thereby generating a suitable microclimate to encourage outdoor recreation and engagement."
Longitudinal elevation
Longitudinal section
Horizontal section
Conceptual render
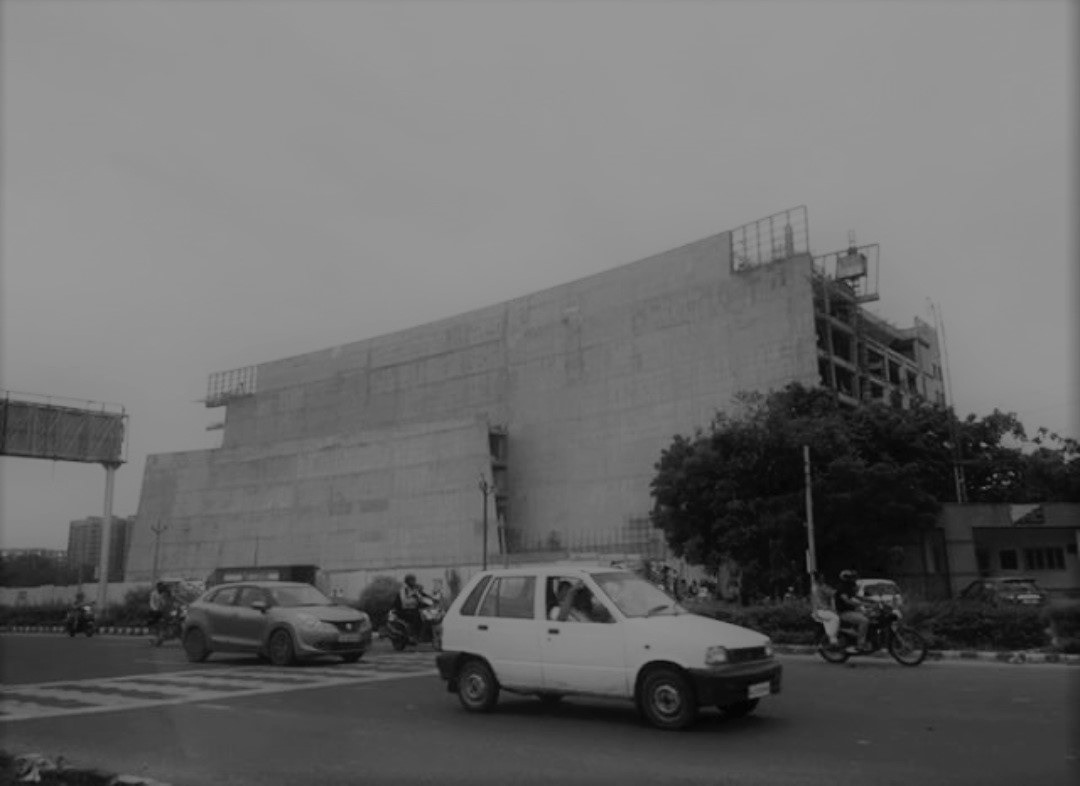
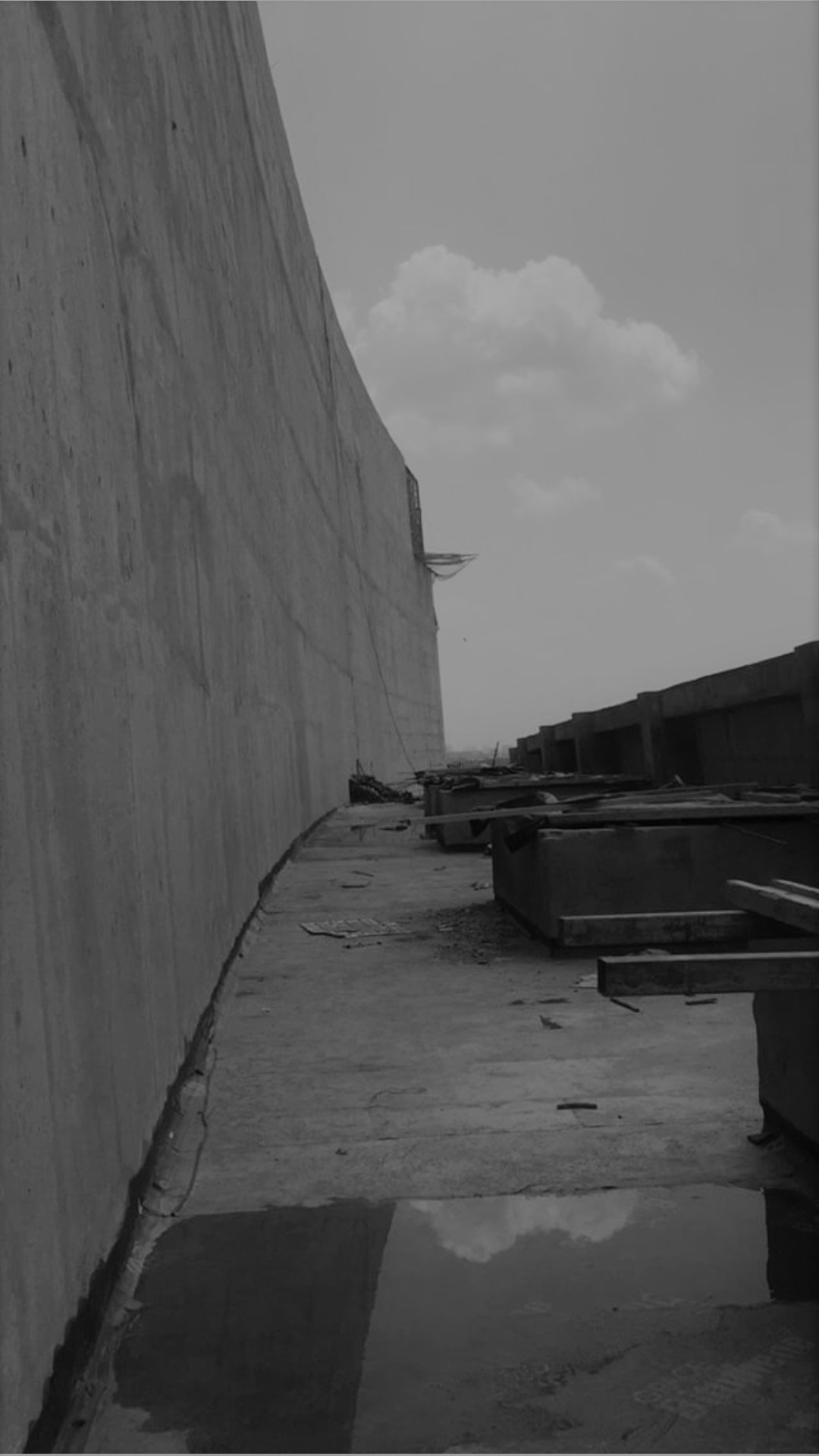
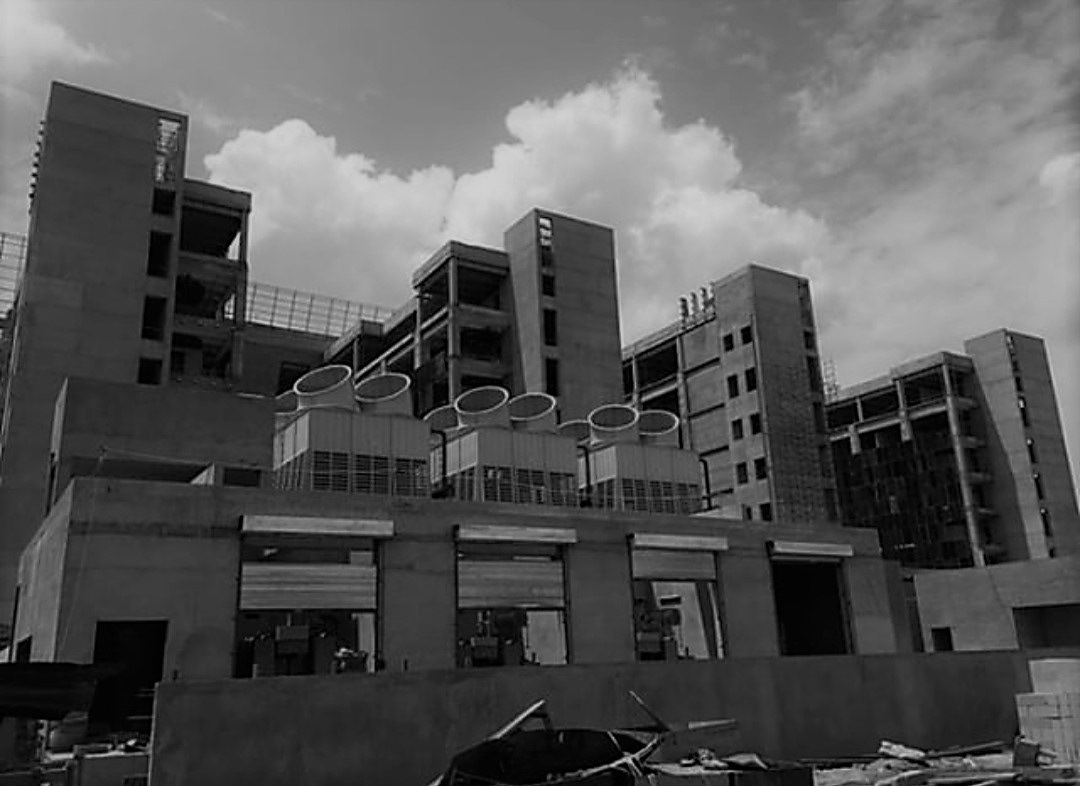
" The planes of architecture and landform seamlessly converge and diverge to create a unique land modulation. This is further layered in detailing and materiality by incorporating the five elements found in nature. The primary architectural challenge was to marry the age-old knowledge of craftspeople who build by hand, to the precision required in the geometry of the walls. The surface treatment, in addition, incorporates local crafts and construction methods such as in-situ terrazzo flooring, mold-cast cementitious pigmented tiles, hand-turned metal furniture, and installations. The project exemplifies the ideology of equity and transparency in the workplace as an integral part of its architectural vocabulary. Reimagining Gujarat’s rich crafts traditions in a contemporary idiom, and through its focus on simple passive design and efficient building principles, the building aspires to be an exemplar of globally and locally relevant commercial architecture. "
